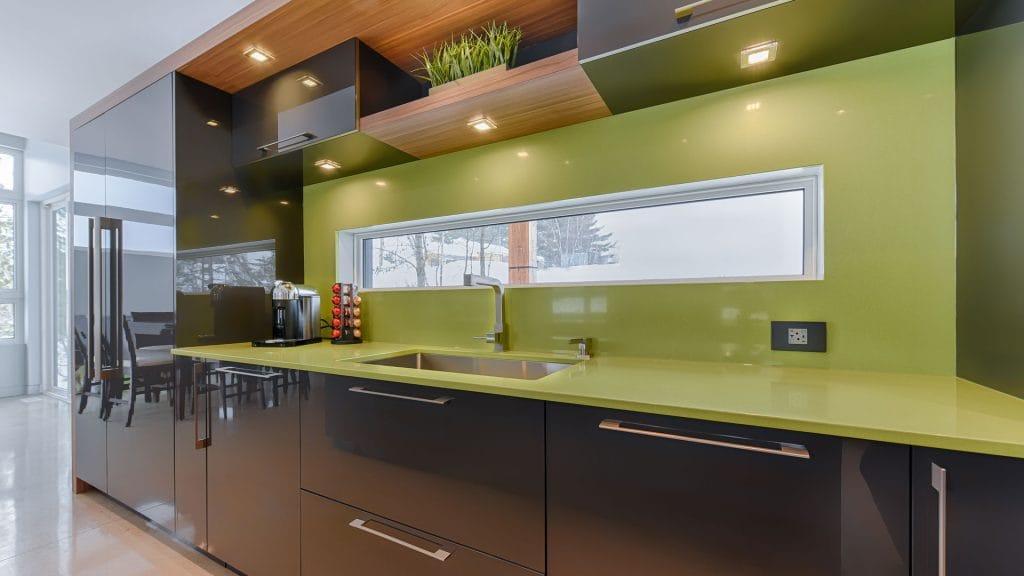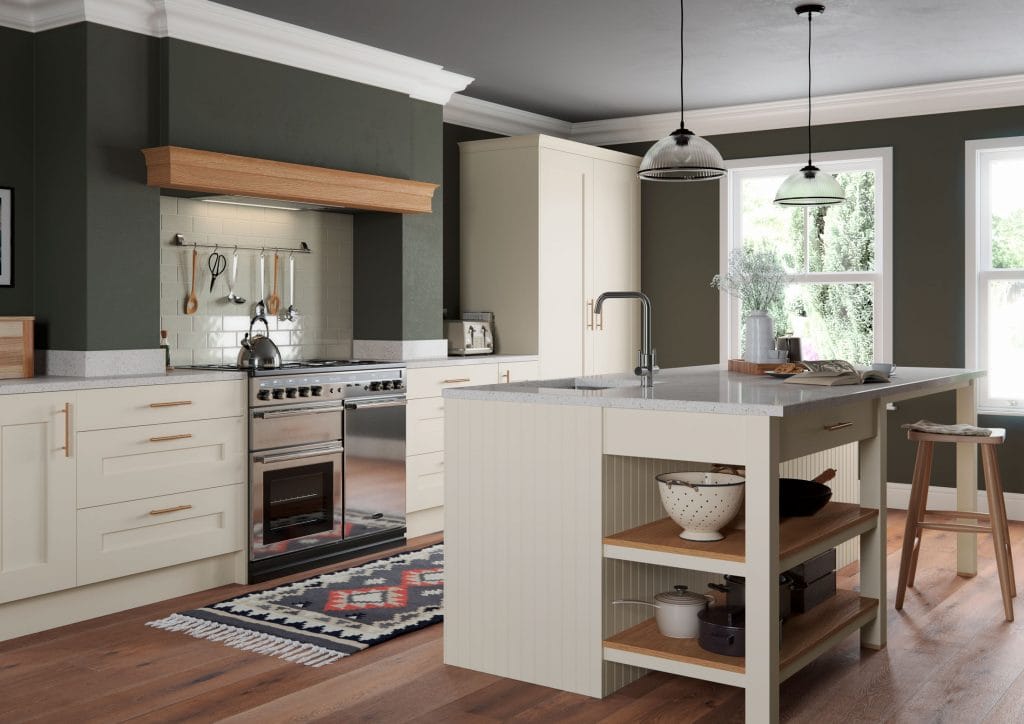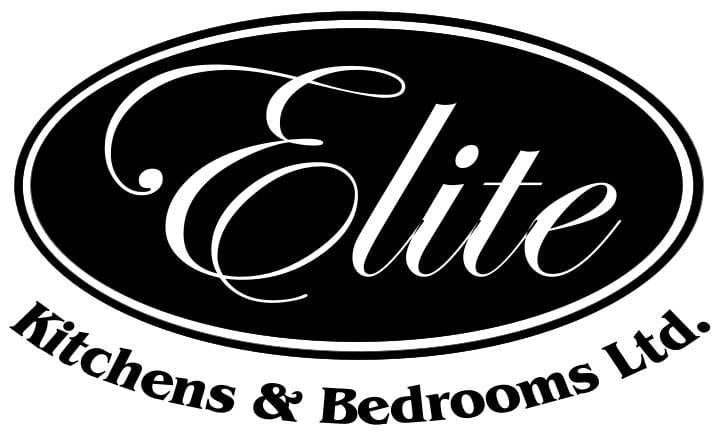The most stylish kitchen layouts are efficient, as well. It is a matter of hygiene, ease of working, and style sense. There are many essential aspects that you need to keep in mind when you are planning and designing your kitchen layout. You have to include tile, appliances, flooring, cabinets, and paints into a functional kitchen layout. Before you step into the project with a professional kitchen designer in York, you have to consider some of the necessary aspects –

- Reduce the Traffic
The kitchen is one of the most high-traffic places in your house. You have to design the kitchen layout in a way that the appliances or cabinets remain out of your way. Make sure that you do not make your kitchen chaotic. Make the primary pathway hazard free in the kitchen, ensure that any item or appliance will not obstruct the ones who will be in the kitchen.
2. Place the Kitchen Island at the Right Place
Most of the meal is prepared on the kitchen island. Thus, it will help if you make sure that the kitchen island is situated in the right place. You have to ensure that it does not block any significant area of the kitchen. If you have dishwashers, ovens or refrigerators, you have to make sure that the appliance door can be swung freely. You also have to ensure that the table is not located too far.
3. The Main Features Should be Placed at Right Distance
The main tasks of the kitchen are – preparing, cleaning up, and serving on your mind while designing your kitchen layouts. Hence, you have to put each fixture at the right distance. For instance, you would not want the kitchen sink too far from the stove. Neither you would like the kitchen racks too far from the kitchen stove. These are the main things that you would have to keep in your mind.

4. By the Kitchen Items First
It is recommended to buy the kitchen items such as the appliances, cabinets, tile, or flooring first. This would help you to assort everything together. You have to measure the size and shape of the items first. Once you have bought all the appliances or cabinets, you can assort them according to your necessity and their size. You can avoid the risk of incompatibility at the final stage if you follow this step.
5. Go for Vertical Storage
You can go for storage walls when you are designing the layout of your kitchen. The cabinet or drawer storage can take up more space in the kitchen than wall storage. Storage walls can easily incorporate small appliances, pantry storage, baking accessories, or utensils. The wall hooks, open shelves, or overhead pot racks are convenient, and you can store enough stuff in them.
6. Assort the Kitchen Sink First
You may feel that the fridge or kitchen stoves are of the most important ones and you need to place them at first. When you think in-depth, you will know that the sink is the place that we spend most of our time. Putting the kitchen sink at first will help you assort the location of the stove better. You can think of placing the sink on the kitchen island.
7. The Stove Should be Placed on the Exterior Wall
You have to think of placing the kitchen stove on an exterior place. It is also recommended to put the kitchen stove on the exterior wall of the kitchen than ton the interior wall or a kitchen island. When you place your kitchen stove on an outer wall, it will also help you to install a better ventilation system or appliance.
It is crucial to keep in mind all of these aspects when you are building or remodelling your kitchen. If you want professional help to design the kitchen, you will get the best kitchen designer in York with Elite Kitchens and Bedrooms.

Recent Comments