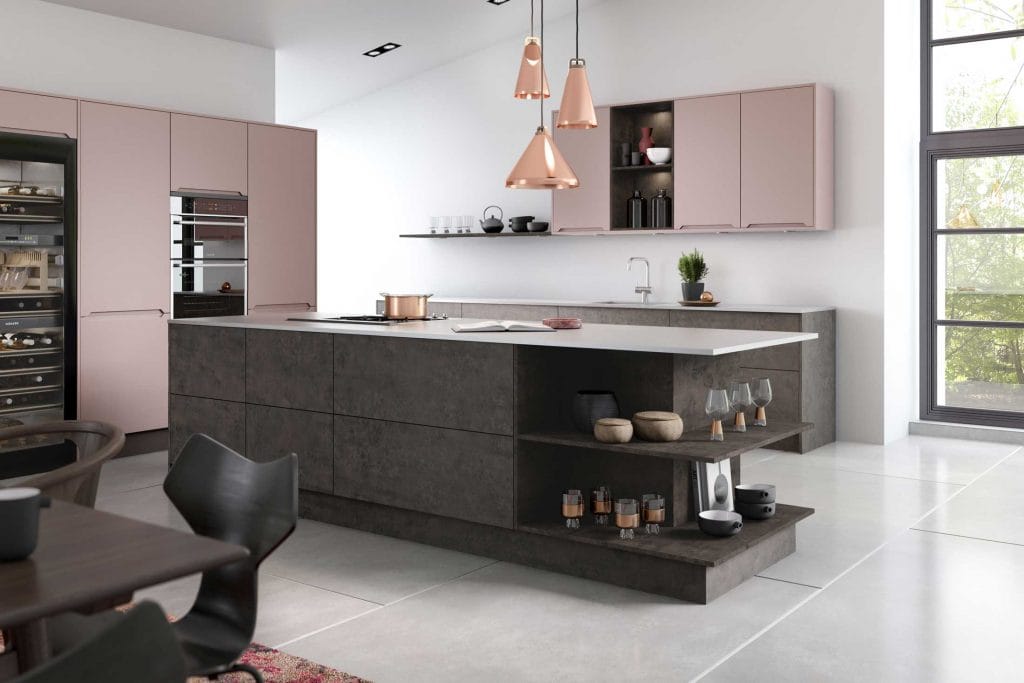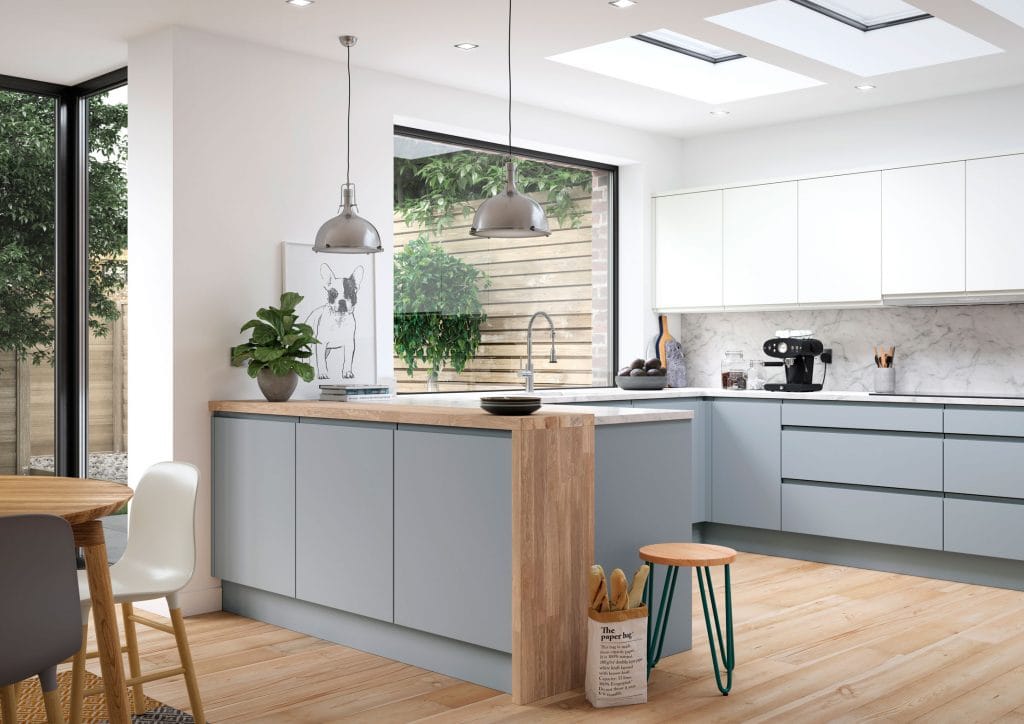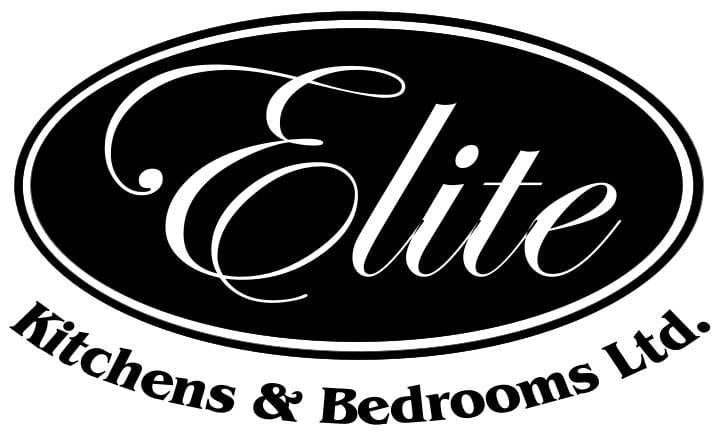One of the primary reasons why you should always hire an experienced kitchen designer is because their focus is on maximising the layout of the compact space. They can render any kitchen an amazing finish, irrespective of their size. If you think that there isn’t sufficient room in your dining space and you can’t create a spacious open-plan kitchen, hiring a kitchen designer is the first step. They will help you choose the right appliance, fit all the storage required and plan the best layout for your kitchen.

Easy Small Kitchen Design Ideas By Kitchen Designers
Include Smart Storage
Including a smart storage solution is necessary when designing a small kitchen. The professional you have hired for the task will share some creative kitchen storage ideas so you can choose one which fits your budget. The success of a compact design is largely dependent on the experience of the designer. You can incorporate bespoke solutions like versatile shelving or built-in kitchen seat if you want to make every inch work.
Choose An L-Shaped Kitchen Layout
If the shape of your kitchen in a square, you can consider an L-shaped kitchen layout. They are ideal for small square rooms. Homeowners in York prefer L-shaped kitchens as the layout provides them with the opportunity of installing wall unit storages which match their home decor. You will get an easy and efficient workspace. Nowadays, they are considered to be an integral part of an open concept design. Choose an L-shaped kitchen layout and you can increase the value of your home drastically.
Mix Bold Colours
If you think that you can’t mix bold colours when designing a small kitchen space, it’s high time you debunk the myth. Since small kitchens generally lack the identity offered by larger spaces, feel free to experiment with colours. Even if you are planning to create a dark painted small kitchen, you can mix bold colours. Choose an interesting colour for the floor and kitchen units if there is sufficient natural light in the room.
Save Space Wisely
If you want to use the available space wisely, hire an expert kitchen designer in York and they will decide where you can go big. They will consider the space of the room and share some clever storage ideas for small kitchens. Make a list of all the things you use mostly as there is limited space. Ask your kitchen designer to create a design so that you can include all those. The best small kitchen design is the one which incorporates all the essential features and has a few narrow storage units.

Create A Calm Design With Pale Colours
If you don’t want to experiment with bold colours, ask your kitchen designer to create a calm design with pale colours. One of the primary benefits of using lighter colours is that they can even make a small room look bright and open. Create a colour palette with warm whites, pale cashmere and light greys. You can create a cosy and comfortable kitchen by combining the pale interior with a practical timber worktop. The objective is to create a calm environment and get a serene atmosphere in your kitchen.
Declutter The Room
One of the primary benefits of de-cluttering the kitchen is that you will have more living space. Start by getting rid of all the extra stuff lying over the kitchen table. The best way you can declutter the kitchen is by adding the latest fixtures. The focus of experienced kitchen designers is to maximise every inch of the space by creating a space-saving design. Install boiling and filtered water taps and you won’t require a kettle in your kitchen. You can even get rid of the bulky and boxy extractor units with induction downdraft hobs.
Since you can enhance the appeal of your small kitchen in so many ways, it’s time you get in touch with the kitchen designers at Elite Kitchens & Bedrooms and they will share some innovative design ideas.

Recent Comments