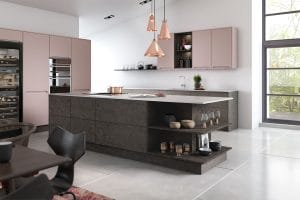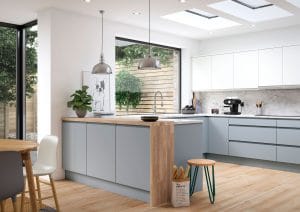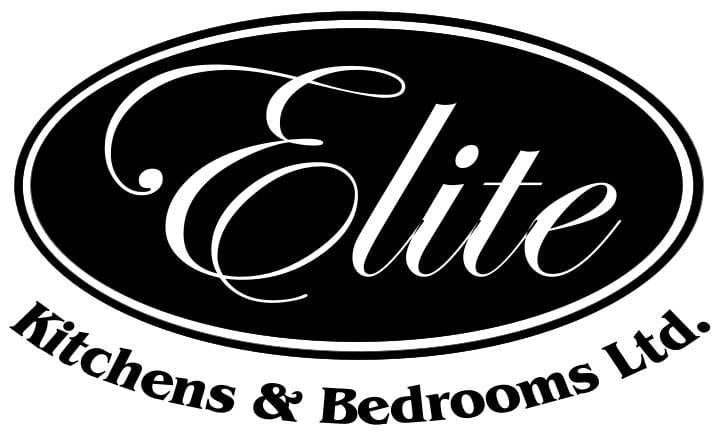The kitchen is where the magic happens in every household. Homeowners desire to have a functional and practical space. This is attainable with the incorporation of smart kitchen design principles. The multiple elements should form a unified whole: cabinets, furniture, chairs and tables, appliances, countertops, flooring, colour, texture, form, and pattern. Consult the professionals for kitchen fittings in York to achieve your perfect kitchen.
Kitchen Designing Principles to Consider
Focus on designing any kitchen space that meets your requirements. Think about the items on display, consider realistic placement and organisation. Finalising these areas of the kitchen will help ensure you, your perfect kitchen.

Visual symmetry
If you feel ‘off’ while entering your kitchen space, perhaps the decoration is not done correctly to your standards. It is crucial to focus on design intent to make the space practically sound. Achieving symmetry in design is essential. Make sure to avoid tilting the visual balance in one direction. A well-balanced room looks secure and highly relaxed.
Work Sequence
This is another vital design guideline for the kitchen area. The work sequence implies the order of activities involved during food preparation.
- Store – Unload and unwrap the food. Store it inside the refrigerator, larder, cupboard, or freezer
- Wash – Peel and wash the vegetables. Chop and sieve the food.
- Prepare – weighing the ingredients, mixing the batter or cake mix, keeping items in the bowl.
- Cook –Boil, fry, grill and brown the food, utilising different utensils. Roast and bake in the oven. Microwave the defrosted food or perform fast cooking and heating.
- Serve – Keep the food hot, dish it up, make more preparation like making the toast/bread. Bring out cutlery, crockery etc.
- Eat – Lay the table and sit down to eat.
- Clear and wash up – Move the dirty dishes to the sink or dishwasher. Dispose of the waste and keep the leftover food inside the fridge.
Create a space that needs fewer crossover movements. See that you can carry out your listed tasks effortlessly. Ensure that the distance between the preparation and washing area is minimal. It should not be longer than 1.8 metres.

Work Triangle
The work triangle implies the relationship between the three major appliances placed in the kitchen area. It includes the sink, refrigerator and cooker. When you add their lengths, the sum should not go below 3.5 metres and exceed 6.5 metres. A short distance will feel cramped, while a longer distance means extra work. The professional installers will keep this in mind for your convenience.
Fittings and Fixtures
While fitting appliances, managing energy efficiency should be a top priority. It means low electric and utility bills. Ensure that the cabinets are spacious and there are multiple cooking ovens. Load up the space with socket outlets, a tucked away one inside and a prominent outside one. Go for open shelving or those with a glass front to make it appear luxurious. Some people still prefer the traditional, wooden closed-door cabinetry.
For more details and information, consult Elite Kitchens & Bedroom. The team of highly qualified, professional kitchen designers serve customers beyond their expectations. For a mesmerising kitchen outlook, available of their bespoke services and advanced installation solutions.

Recent Comments