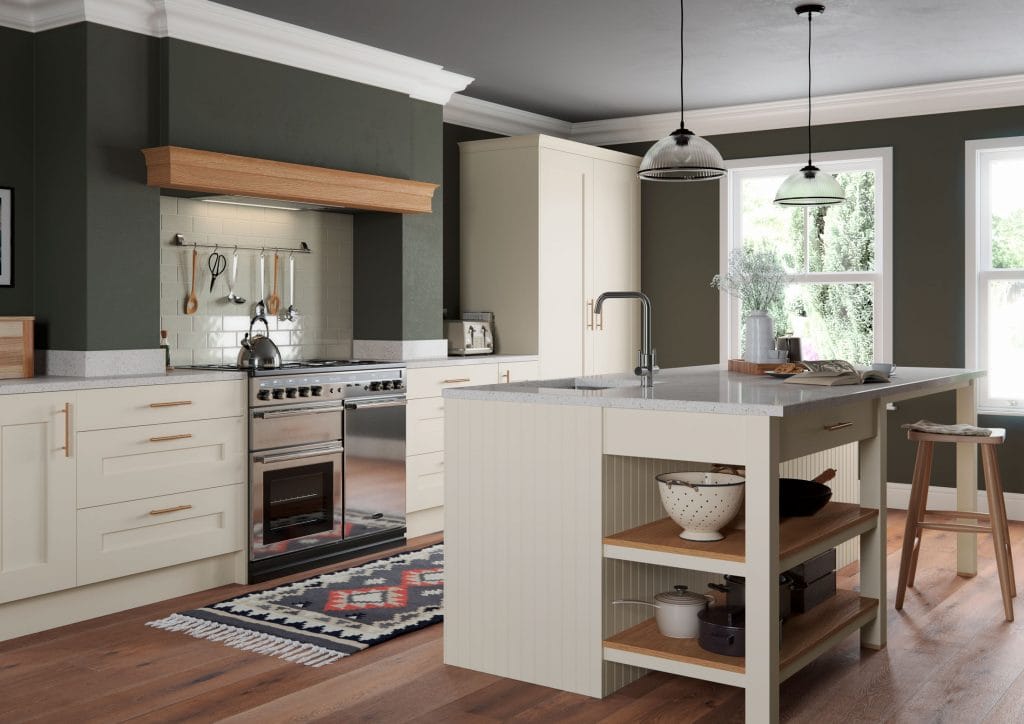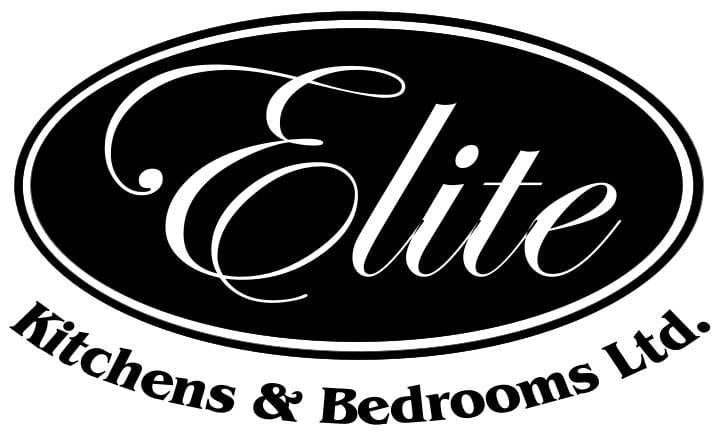Though there are a wide variety of kitchen designs for you to choose from, the demand for an ergonomic design is always quite high. Every homeowner wants to design an efficient kitchen where they can work with comfort. Gone are the days when the only thing people consider when designing a kitchen is its style. Nowadays, people pay equal importance to their convenience. Even if you are redesigning your existing kitchen, make sure it complements your well-being.
One of the primary benefits of designing an ergonomic kitchen is that it ensures efficient workflow and comfort. Whether you are preparing your meal or cleaning up the kitchen, a spacious work-station is something every homeowner wants. Pay attention to details when designing an ergonomic kitchen and it will make all the difference. It is easy to incorporate the design in any kitchen. You just have to open up the space. A well-organised ergonomic kitchen also helps in increasing productivity by saving your time and energy.

Few Tips By Kitchen Designers To Design An Ergonomic Kitchen
Pay Priority To The Benchtop Design
The benchtop is one of the most utilised elements in an ergonomic kitchen. You need it when preparing or serving the food. The kitchen bench should be designed in such a way so that not only does it offers comfortability but also suits your needs. Though interior designers generally suggest placing the bench at the height of 900 mm from the ground, you should consider your height and make changes in the layout accordingly. You can separate the eating zone from the work zone by including different bench heights.
Choose The Right Type Of Cabinets
Though your kitchen designer will let you choose from a wide variety of cabinets, understand your needs when redesigning the cabinetry. If you want to maximise the storage space, choose over-head cupboards. You can also install cabinets with top-lift openings as the handle-free range with a clean-cut design offers a minimalist look. You can avoid weaving around the kitchen while cooking with a top-lift cupboard. They also help in improving the kitchen workflow. If you want the cabinetry to suit your kitchen design, customise it.

Include Task Lighting In The Design
The type of light you should install in your kitchen is dependent on the area and its uses. For example, dimmed pendant lights can enhance the appeal of your island benches. A space where you are preparing and cooking your meals should be well-lit. Kitchen designers in York prefer using task lighting to illuminate an area. Install an LED light under or above the primary workspace and your kitchen will look bright even on cloudy days. Changing the light fixtures when redesigning your kitchen will give it a timeless update. The right lighting will add warmth, joy and style to the space.
Optimise Traffic Flow With The Right Design
The kitchen is considered to be the heart of a home as people spend the majority of their time in and around the kitchen. The focus of every experienced kitchen designer when redesigning the space is on optimising the traffic flow. They consider the shape and dimension of your kitchen when planning the layout so that the space remains both functional and entertaining. While a galley layout kitchen is visually appealing, one with an open-plan offers more space.
These being said, it’s time you follow the tips stated above and designing an ergonomic kitchen will become easier.

Recent Comments